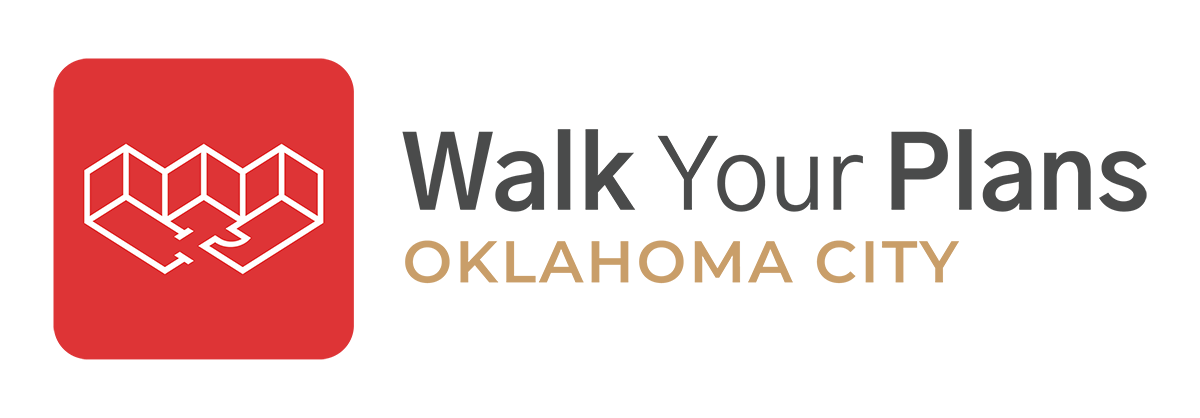Try Your Plans Before You Build for Home Builders, Architects, & More
Let’s Bring Your Layout to Life at Walk Your Plans OKC
Ready to book your walkthrough at Walk Your Plans OKC?
- Have your plans prepared by architects or home builders in a PDF format so they can be uploaded to our room layout planner
- Bring all of your questions, ideas, furniture measurements, and creative inspirations
- Make it a party! Grab friends, family, home builders, and team members for your walkthrough
Once you’ve selected a time and completed your initial consultation, we’ll upload your PDF to our interactive room layout planner, ensure every detail is perfect, and you’ll be ready to walk your plans!
Have Questions? Scroll to the FAQs at the bottom of the page or email info@walkyourplansokc.com
What Our Clients Are Saying About Their Walkthroughs
Host Your Event Here!
Our spacious showroom and nifty projection technology make Walk Your Plans OKC the perfect space for your next event! We can project anything such as Superbowl parties, company parties, and everything in between. Let’s make your next event unforgettable.
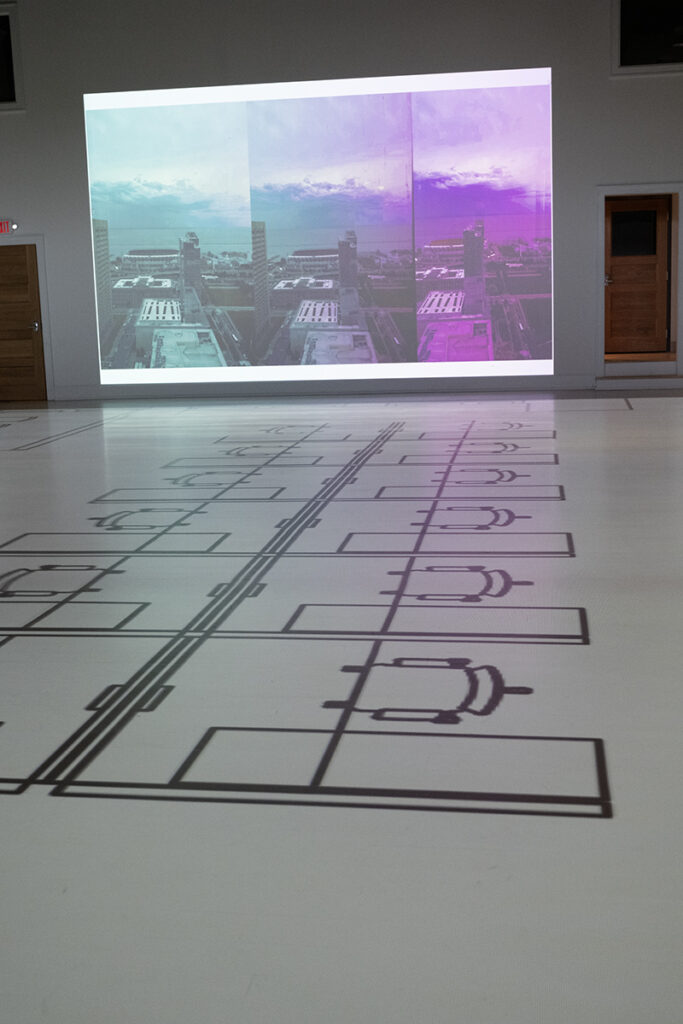
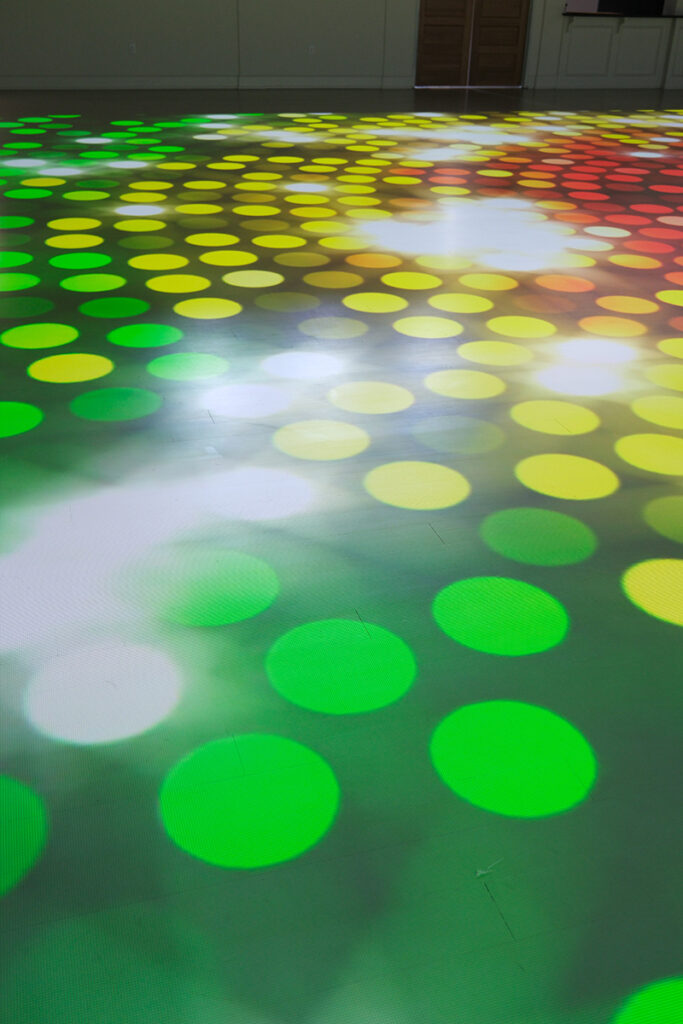
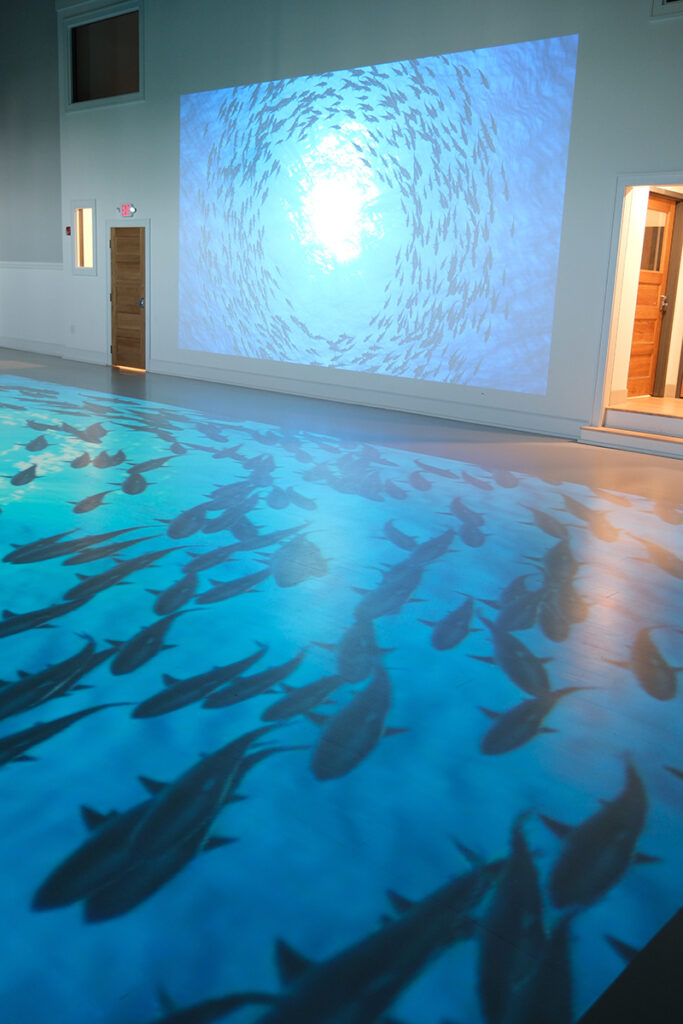
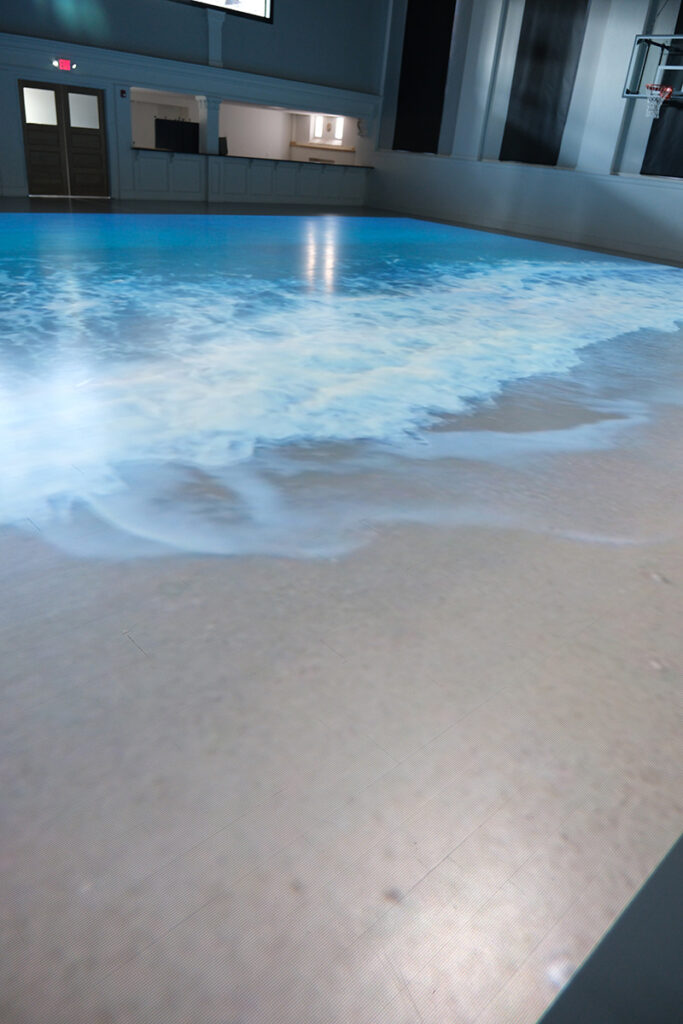
Last Minute FAQs
How accurate are virtual floor plan projections?
When we say “life-sized” we mean it! Our projections are scaled to your exact measurements, down to the inch with our room layout planner. You’ll see every room, hallway, and doorway exactly as it will look and feel when built. This isn’t a guessing game, it’s as accurate as it gets.
What types of projects are supported by Walk Your Plans OKC?
We can help with any floor plan including homes, offices, retail spaces, multifamily properties, pools, landscape designs and more with our room layout planner. If you have a question about if your plan can be projected onto our floor, please reach out.
How long does a walkthrough session take?
Most sessions take around an hour, but larger plans of 4,000 sq ft or more complex layouts may require extra time or additional sessions.
Can I bring my team or clients?
Absolutely! We always recommend bringing clients, industry pros involved in the project like home builders, and any stakeholders to see the layouts in full size. That way everyone that’s involved can get a feel for the space and make requests before construction starts.
How far in advance should I book my walkthrough?
We need a minimum of 48 hours notice to prepare your plans for a walkthrough. Preferably 1 week, but we’re happy to accommodate last-minute appointments if our schedule allows.
Can I test multiple layouts?
Yes! If you’re deciding between a couple options, we can have them ready for comparison during your session.
Am I able to make changes during my walkthrough?
If your architect or draftsman is present to make changes then we’re happy to upload their new floor plans. If there are larger changes, then we advise booking a second walkthrough so your architect/builder can have time to work on the updates before sending us the refreshed version of the layout.
Do you work with commercial spaces?
Yes! We’ve helped optimize layouts for offices, retail spaces, medical facilities, and more.
How do I send my floor plans?
Just email us the digital files in PDF, and we’ll upload them to our room layout planner and take care of the rest.
Is parking available at Walk Your Plans OKC?
Yes, we do have a parking lot with free parking.
