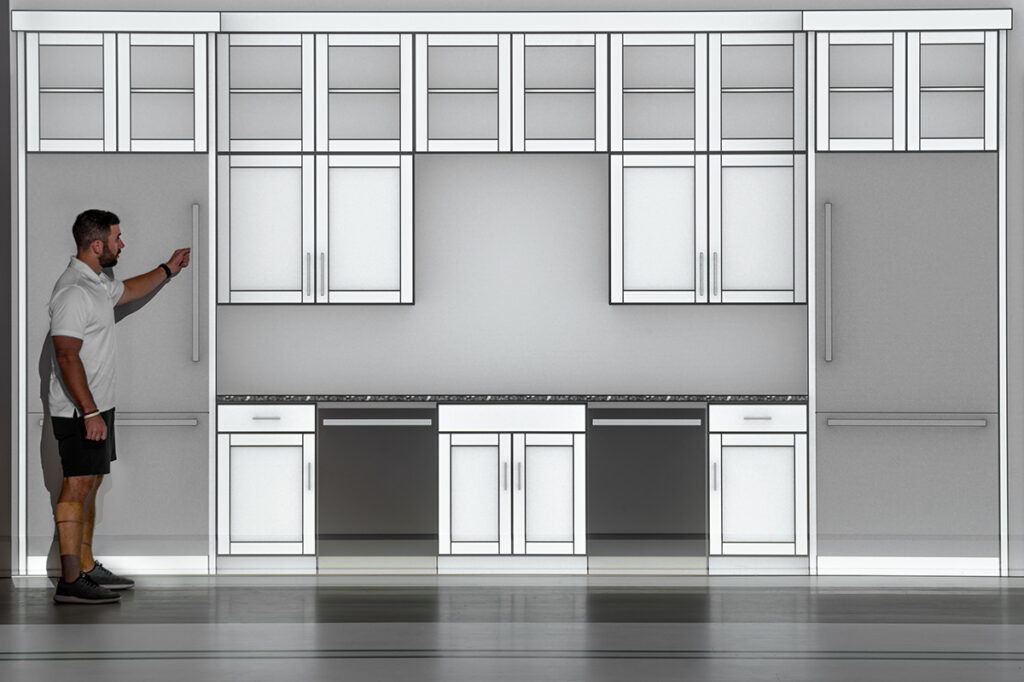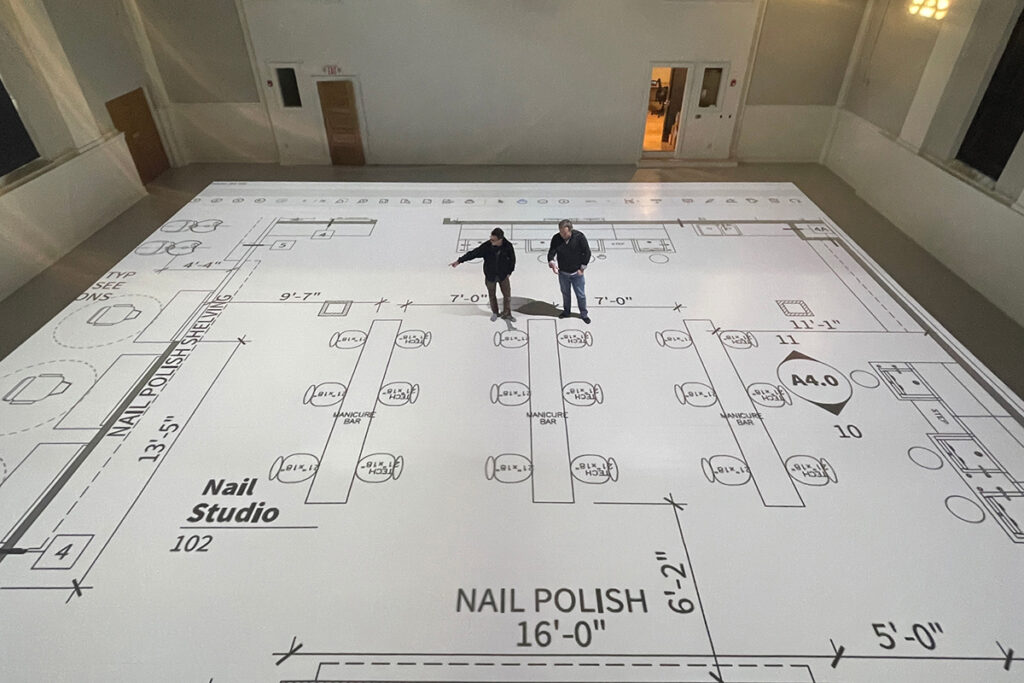Walk, Adjust, & Perfect Your Home Building Ideas in Real Time
How Walk Your Plans OKC Brings Your Vision to Life

Our life-sized walkthroughs are like nothing else available to you in Oklahoma City. Instead of relying on scaled-down versions of your designs or digital 3D renderings, you’ll be able to step right into it – literally.


Using our interactive room planner has several benefits like:
- Catching potential problems before construction begins
- Impressing clients with a high-tech visualization of the designs
- Saving money and time on expensive change orders
- Being confident that every room flows the way you imagined it
- Finding new home building ideas to strengthen your plans
Plus, we can help troubleshoot any problems you notice with on-site architectural design tools and even show multiple floor plans so you can be 100% certain of your home building ideas before the building process starts.
How it Works
We want you to be confident from the start when it comes to your project, so we keep our process simple so you can start your build faster. From architectural design tools to our interactive room planner, we have everything ready so you can walk your plans asap.
Here’s what you need to know to get started.
Connect with Us
After you reach out we’ll ask questions that help us set up your walkthrough. We’ll ask about your role in the project, questions about your specific project, timeline, and any questions you hope to have answered by walking through your plans.
Schedule Your Walkthrough
Once we set up a time for your walkthrough, we’ll ask you to send us your digital floor plans in a PDF file. We’ll edit your plans into our interactive room planner so it’s ready to load and project onto the floor when you and your team arrive.
Walk Your Plans
When you arrive, your plans will be ready to go so you can walk through your life-sized layout. We recommend testing the flow, function, and design of each room to make sure everything is perfect. And if your architect or draftsman is present, we can tweak and test multiple layouts with our architectural design tools while you’re there to ensure everything flows smoothly.
Schedule A Follow-up Session
If needed, we can schedule a second session. Most clients request a second session if they’re testing multiple layouts, have new home building ideas, or need to make edits. Scheduling a second session is recommended if you want to come in with fresh eyes before making a final design decision. Plus if you choose to be a preferred partner, you’ll be able to have first dibs at session times while also receiving a discount for sessions booked.
FAQs: Because You’ve Got Questions
How can I visualize my home’s floor plan before construction?
Forget squinting at blueprints or relying on your imagination. By using Walk Your Plans OKC, we use high-tech projections and our interactive room planner so you can actually walk through your future home before construction begins. It’s like stepping into the future without the time machine!
How can I avoid floor plan mistakes before building?
The key is seeing your plans in real life before construction begins. You’ll be able to catch potential issues like tight hallways, awkward door swings, or rooms that just don’t flow right before they become expensive mistakes. Because we have on-site architectural design tools, if your architect or draftsman is with you, they’ll be able to make updates for us to re-upload while you’re on site.
What questions should I ask my builder about floor plans?
Some questions to ask your builder are:
- Will my furniture fit in this layout?
- Is there enough outlets and storage space in each room?
- What is the time frame to make changes before change orders start?
- How will natural light flow into this space?
- Do you have any other home building ideas that you feel would add to the space?
- Are there any cost-saving adjustments we can make?
And don’t forget that you can bring your builder to your walkthrough! It’s the best way to align the design and avoid surprises.
How long does a plan take to be approved?
It depends on the project and who’s doing the approval (city codes, HOAs, or just your picky teenager deciding if the bedroom is big enough.) Once we upload your plans to our interactive room planner and project onto the floor, it’ll be much easier to speed things up by making sure everyone involved is happy with the designs. Plus, we can always make in-house updates with our architectural design tools to make sure everyone involved is happy with the plans before pre-construction starts!
